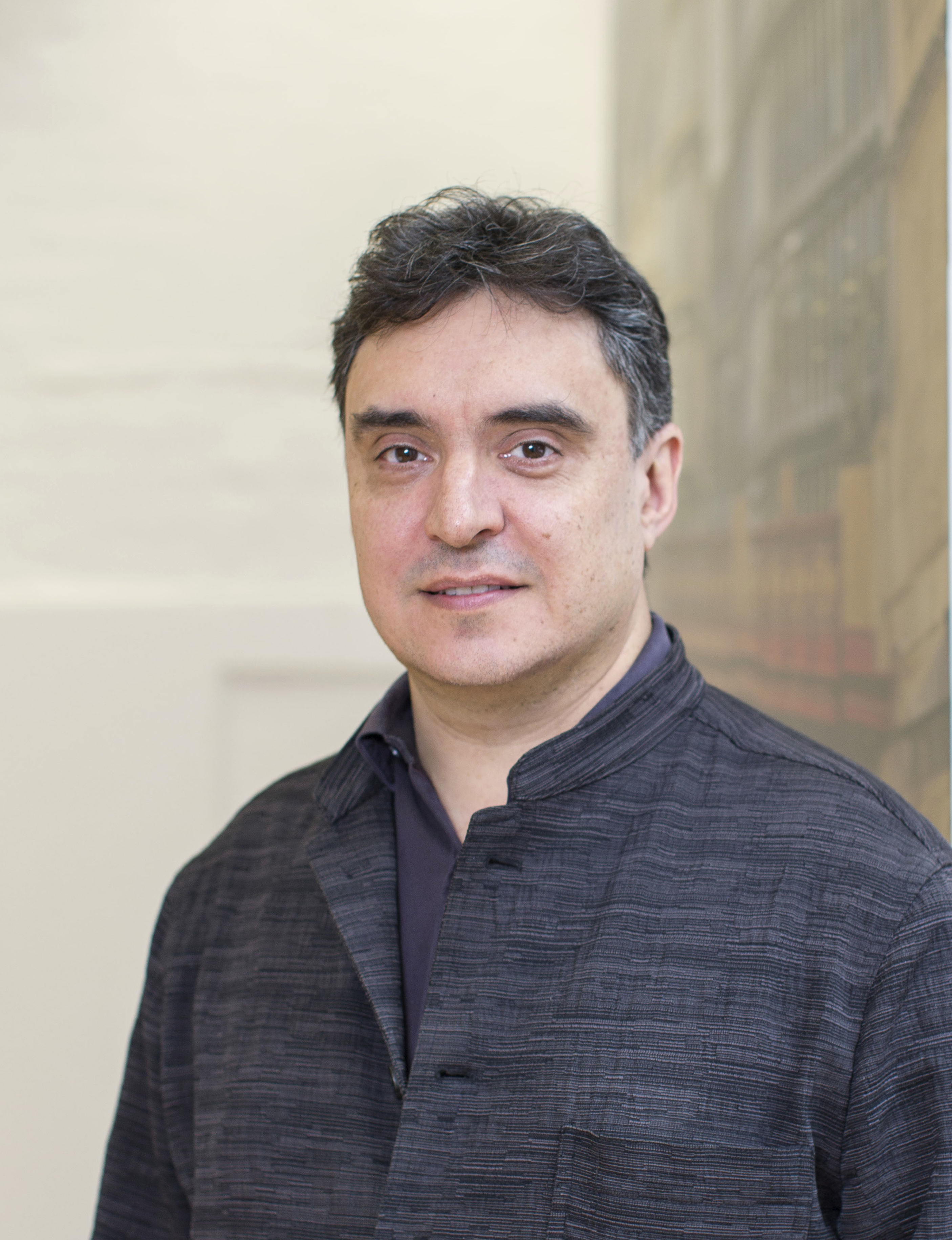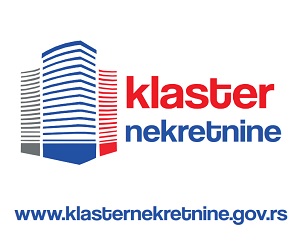Paul Simovic, RIBA, Director, Kohn Pedersen Fox Associates, London

Paul brings distinction as both designer and manager. He specialises in managing the design and construction of complex projects, having overseen a number of successful planning applications in sensitive locations since joining KPF in 1998. Paul has practiced architecture in the UK for more than 25 years and has experience in a diverse range of sectors including commercial, retail, transportation, educational, residential, and civic facilities.
Paul’s international experience includes managing the design of a financial headquarters for Ziraat Bank in Istanbul. KPF’s first project in Turkey, the new headquarters references Istanbul’s cultural heritage to create a prominent part of the city’s new International Finance Centre.
Paul’s international experience includes managing the design of a financial headquarters for Ziraat Bank in Istanbul. KPF’s first project in Turkey, the new headquarters references Istanbul’s cultural heritage to create a prominent part of the city’s new International Finance Centre.
Paul’s in-depth understanding of London’s planning system has proved invaluable on a number of high-profile projects. In the City of London, Paul served as Project Director for 110 Bishops gate (Heron Tower) and 52 Lime Street, known as ‘The Scalpel’. Other office experience includes The London Project, a new 100,000 m2 headquarters building currently in construction, and Sixty London, a speculative office building incorporating a faithfully reconstructed Victorian gatehouse. He was responsible for the façade design for Mid City Place.
Also in London, he is managing the Bermondsey Project, a mixed-use masterplan set to be one of London’s largest build-to-rent developments. The site has many complex components including the transformation of the old Peek Frean Biscuit Factory.
As Managing Director and Senior Designer he worked on the headquarters of Which?, upgrading a Grade II*-listed Georgian terrace and 1980s office building to create a modern, open-plan workplace with an enhanced entrance experience and dramatic new roof. In the same role he was also recently involved in the design and delivery of South Bank Tower, the transformation of a 1970s tower and T-shaped podium into a mixed-use development that incorporates residential, retail, hospitality, office accommodation, and an enhanced public realm.
Paul is an active member of the Royal Institute of British Architects (RIBA) and an Architects Registration Board (ARB) chartered architect in the UK. An alumnus of the Bartlett School of Architecture at the University of London, Paul also acts as visiting critic on the University of Nottingham’s Sustainable Tall Buildings course.
Also in London, he is managing the Bermondsey Project, a mixed-use masterplan set to be one of London’s largest build-to-rent developments. The site has many complex components including the transformation of the old Peek Frean Biscuit Factory.
As Managing Director and Senior Designer he worked on the headquarters of Which?, upgrading a Grade II*-listed Georgian terrace and 1980s office building to create a modern, open-plan workplace with an enhanced entrance experience and dramatic new roof. In the same role he was also recently involved in the design and delivery of South Bank Tower, the transformation of a 1970s tower and T-shaped podium into a mixed-use development that incorporates residential, retail, hospitality, office accommodation, and an enhanced public realm.
Paul is an active member of the Royal Institute of British Architects (RIBA) and an Architects Registration Board (ARB) chartered architect in the UK. An alumnus of the Bartlett School of Architecture at the University of London, Paul also acts as visiting critic on the University of Nottingham’s Sustainable Tall Buildings course.




 h.png)











